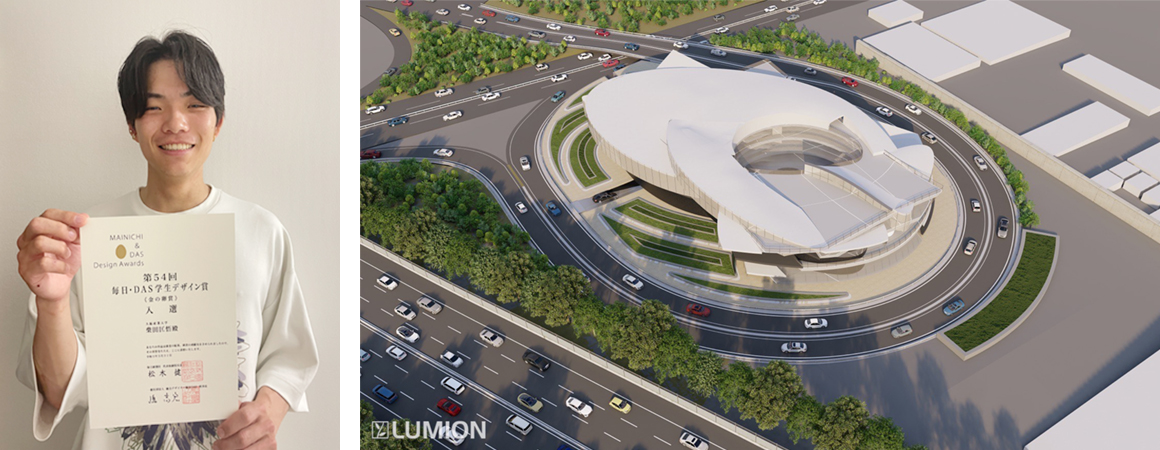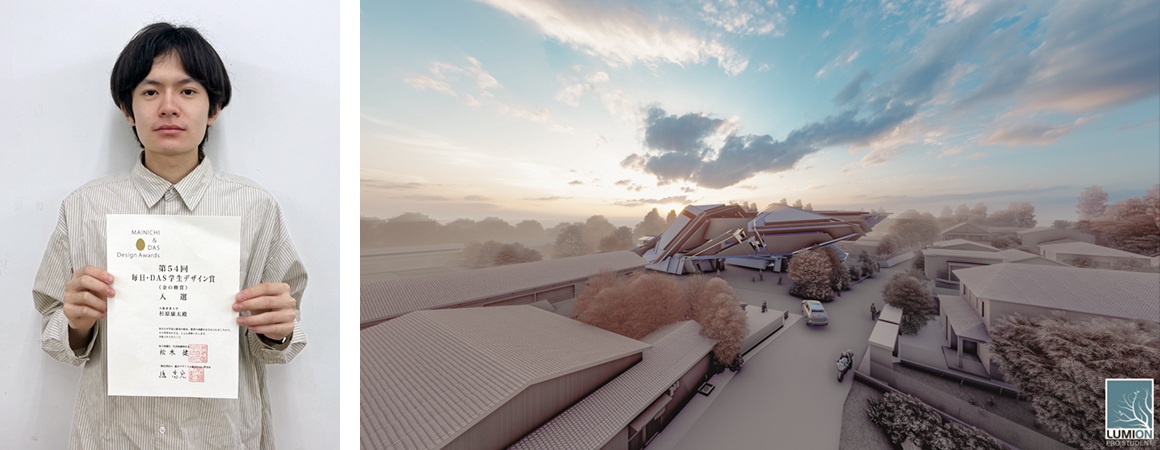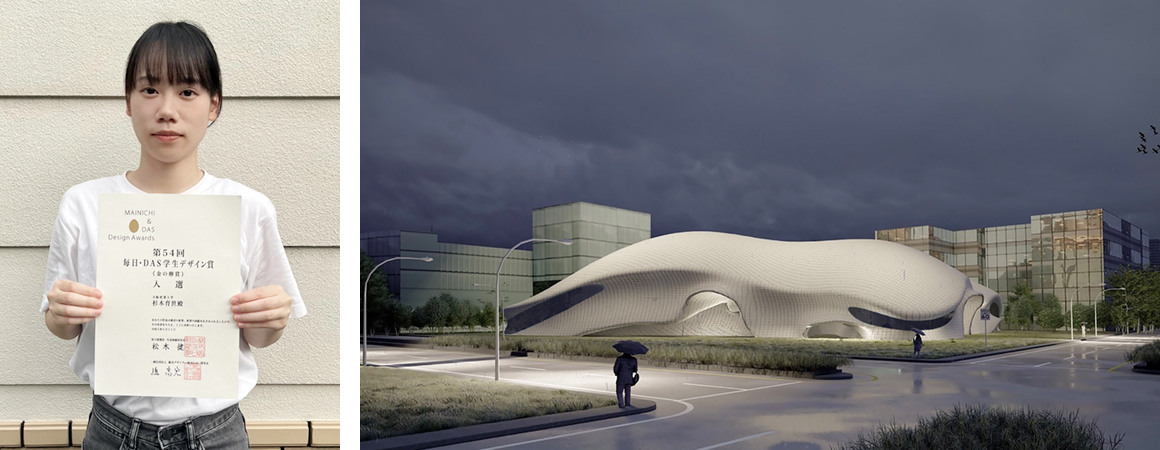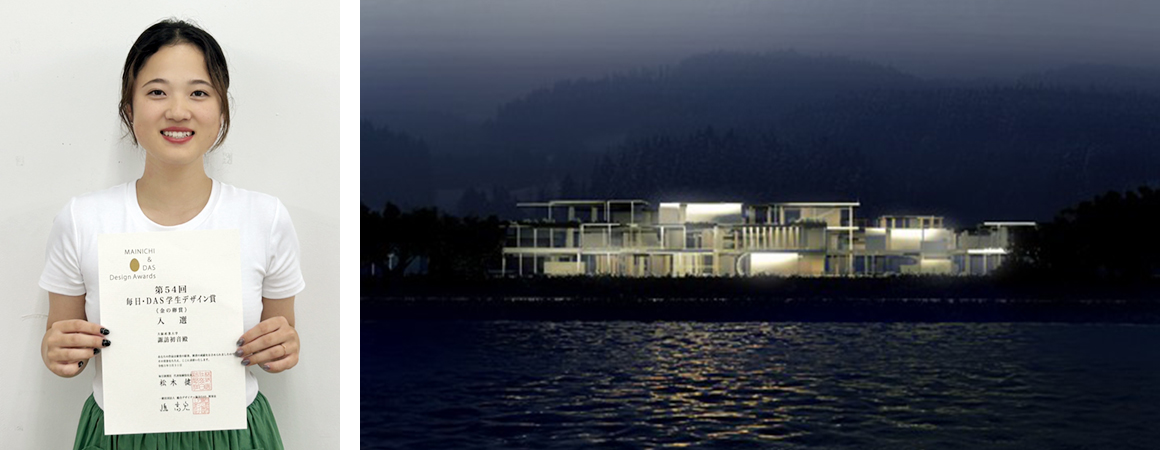Faculty of Design Technology Department of Architectural and Environmental Design

Faculty of Design Technology Department of Architectural and Environmental Design
Four students from Faculty of Design Technology Department of Architectural and Environmental Design Design Engineering, have been selected in the architecture category for the Golden Egg Award, a student design award sponsored by the Mainichi Newspapers and the General Designers Association (DAS). The students are Masago Shibata (graduate), Kota Sugihara, Ikuyo Sugimoto, and Hatsune Suwa (all currently first-year graduate students in Osaka Sangyo University Graduate School Sasaoka Laboratory and Yoshida Laboratory).
https://das.or.jp/?p=10976
Sugihara's work was also selected as one of the top 100 by the Sendai Design League, and Suwa's work was featured in the June issue of Modern Architecture, in a special edition entitled "Graduation Project 2023."
Title of work: Communication with Architectural Intelligence
Winner: Masago Shibata

Comment from the winner, Masago Shibata
I have now graduated and am working in the field of architecture. I am still interested in what I learned at university, and I am still thinking about how I can take in information and develop it little by little. In this work, I aimed to develop the concept of architecture using AI, and I tried to further interpret the concept of architecture I create by presenting it to the AI, and to broaden the meaning of the word "concept" in depth.
Although there have been advances in architectural form through computing, such as Patrik Schumacher's parametricism, I felt that the concept had not progressed beyond the realm of the architect, so by using AI and parametricism, I was able to materialize a work that transcends the realm of the architect while still having the will of the architect.
Title of work: Object Zeroing
Winner: Kota Sugihara

Comment from the winner, Kota Sugihara
I am currently continuing my studies as Osaka Sangyo University Graduate School, and am working hard to propose a proposal that will further develop what I did in my graduation research. In this winning work, I explored autonomy in architecture. I read and understood the work of Graham Harman, a philosopher of object-oriented ontology, and came up with and experimented with the concept of "zeroization."
Until now, a function was decided first, and then an object was created; however, in such cases, the object could be read empirically as an object of that function, which prevented us from seeing the quality of the object; therefore, we tried to "zero out" it and look at the object itself.
Title: Form follows Material
Winner: Ikuyo Sugimoto

Comment from the winner: Ikuyo Sugimoto
In this work, when creating architectural space, in the general modern design process, form manipulation tends to be carried out from function and concept, and materials are ultimately assigned. Therefore, by actively considering the characteristics of materials as a major factor, we aim to explore the possibilities of architectural space. Based on the idea that the composition and operation of architecture are determined by materials, we manipulated materials through simulation and attempted to propose a new architectural design.
I am currently attending Osaka Sangyo University Graduate School and am working on research to further explore the possibilities of spatial design.
Title of work: NATURAL DESIGN SYSTEM
Winner: Hatsune Suwa

Comment from the winner: Hatsune Suwa
In this study, we sought to create a design methodology that would allow us to create rich spaces through a process that included different time axes, rather than being bound by the conventional single time axis.
There are top-down and bottom-up approaches to architectural generation processes, but in this study, we proposed a system that combines these methods to realize natural creative acts. Specifically, we adopted a parametric space generation system as a bottom-up process and combined it with a top-down process based on the order of the surrounding environment.
In addition, we used old maps and aerial photographs to investigate the origins of city blocks and buildings in the Yosei district of Kyoto City as an example. We aimed to apply the proposed system to the regeneration plan for the Yosei district and create an open space that maximizes the potential of the area.
This research offers a new perspective that is not bound by conventional architectural design methods, and pursues the temporal nature of architecture and the possibilities of natural creative acts. We intend to continue our research and practice in the future, and to produce innovative ideas in the field of architecture.